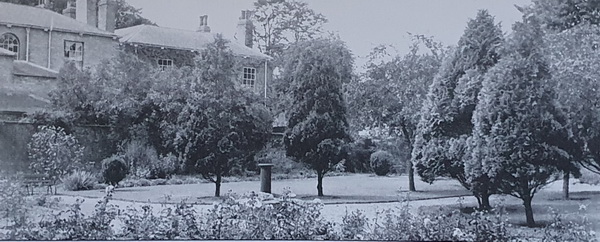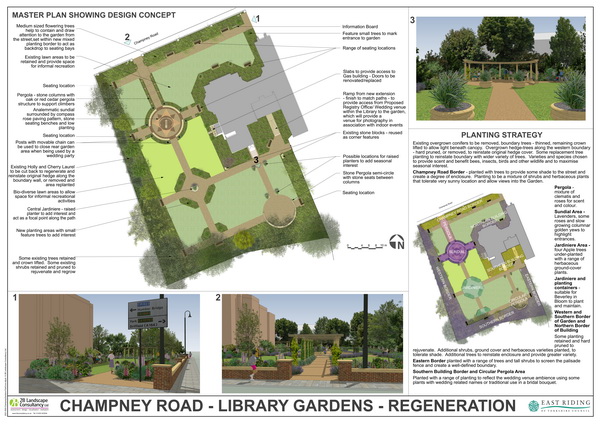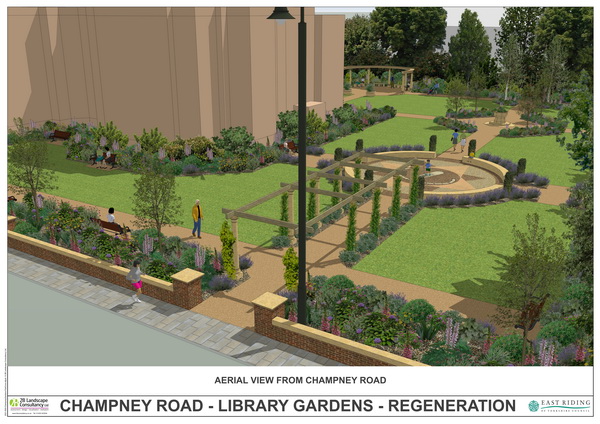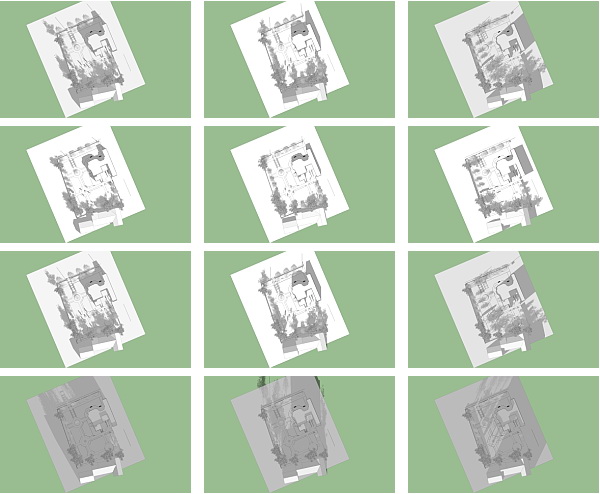In September 2021, 2B was appointed to undertake design work to rejuvenate the gardens surrounding Beverley Library and Art Gallery on Champney Road. Along with seven other English libraries, Historic England describes the building as one of the nation’s "most magnificent libraries", with the following description "This Edwardian public library was funded by a private endowment from successful industrialist and art enthusiast John Champney. Designed in the Jacobethan style, it was built in stages: the core block in 1906 was designed by John Cash in Jacobean-revival style and his son Herbert added a gallery extension and reference library in 1928."
ERYC Archives provided further information relating to the Gardens which included the fact that, aside from his painting work, Fred Elwell R.A. undertook the design of the garden. A photograph (below) of the garden, dating from around 1928, shows some of the original layout and the trees that are currently overwhelming the garden.

The Brief
The design brief called for the revamping of the Garden "to create a more open, accessible and inviting space with improved visibility from the road. The space created should be a quiet reflective space providing a peaceful garden for calm, solitude and escapism". The planting should also be attractive and encourage wildlife.
The Garden today contains remnants of the original path layout and a large number of the original trees, but they have become overgrown with the result that the area is not as inviting as it once was and the paths are in varying states of repair. Suggested proposals include the removal of the central conifers and some of the boundary planting, together with remedial work to the remaining trees to open up the area and give the opportunity for new planting. The enhanced path system would aim to return to the gravel appearance of the original paths but would use a bound system that is free-draining and accessible to all.
Wedding festivities
As part of the response to the proposals to bring the Registrars to the building and create a new wedding venue, the rear of the garden will feature a new semi-circular stone pergola surrounding a circular paved area to allow wedding parties to gather for photographs. Additional features within the garden will also allow for a range of photo-opportunities.

Planting has been chosen to be climate-resilient whilst providing a range of textures and scents, and being attractive to bees and other insects. Replanted areas of lawn could include plants that are attractive to insects such as small clovers etc.
A new path will be included to provide an alternative route into the garden from the front of the Library, which will also provide access to a number of seating opportunities along the wall. The Champney Road boundary wall would be enhanced by the addition of stone capping to link to the stone work on the building.

Raise your hand if you know what analemmatic means...
The main route into the Garden from Champney Road would run under a new stone column and timber pergola, supporting a range of climbing plants, and leading to a new Sundial Area. This would be an analemmatic sundial which uses a person as the gnomon and would enable children of all ages to tell the time, depending on the month in the year. The surrounding paving would also include a compass rose and the main directions would be etched into a circular seating wall. This whole area would be surrounded by lavenders, some roses and slow-growing columnar golden yews to mark the access paths.
Further into the garden, at the junction with the path leading to the rear of the building, would be a large attractive jardinière planter, surrounded by trees and low planting. The path then continues to the rear of the garden and would meet another new path linking across to the new semi-circular stone gazebo.
Shadows and light
The images in the drawings, above, show the anticipated light levels in the middle of the day in the middle of the year. At other times of the year, shadows play across the garden and providing areas of shade, depending on the time of the day and year. This is illustrated in the shadow study below, which was undertaken to establish the best location for the Sundial. From left to right the times illustrated are: 10am, 12noon and 3pm; and, from the top to the bottom, the months are: March, June, September and December.

These proposals, along with the proposals for the changes to the Library and Treasure House building, are now on display in The Library, to seek comments from the general public. 2B hopes that local people will share our enthusiasm for the rejuvenation of this important garden in the centre of Beverley.